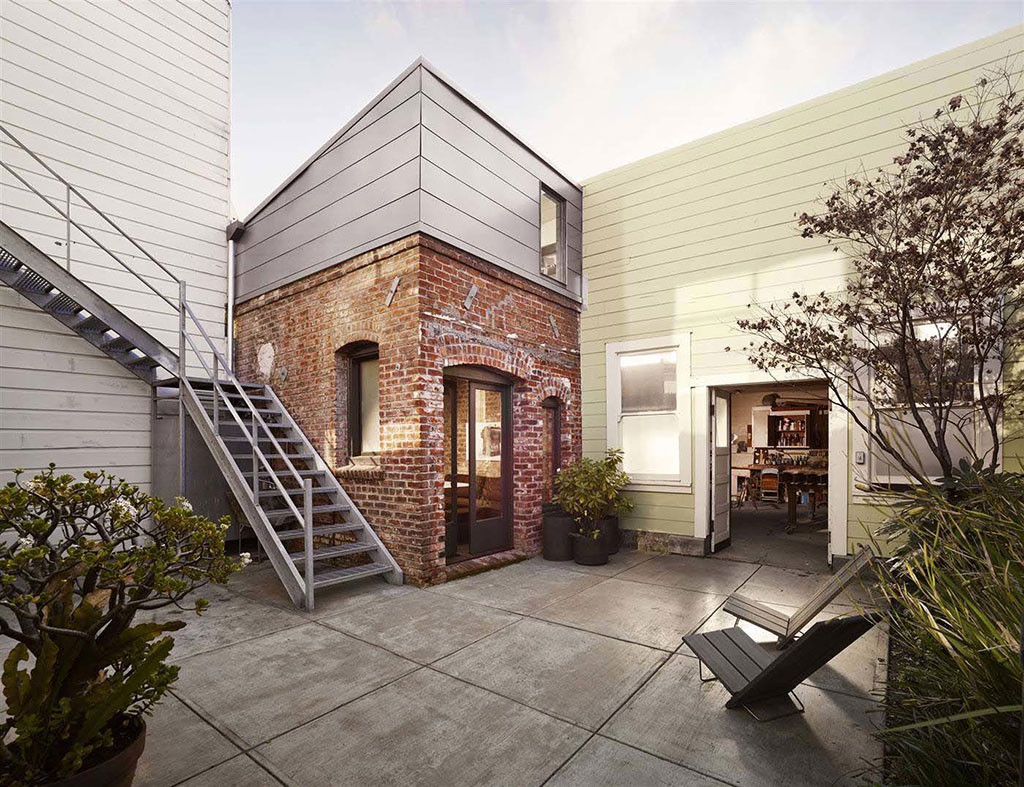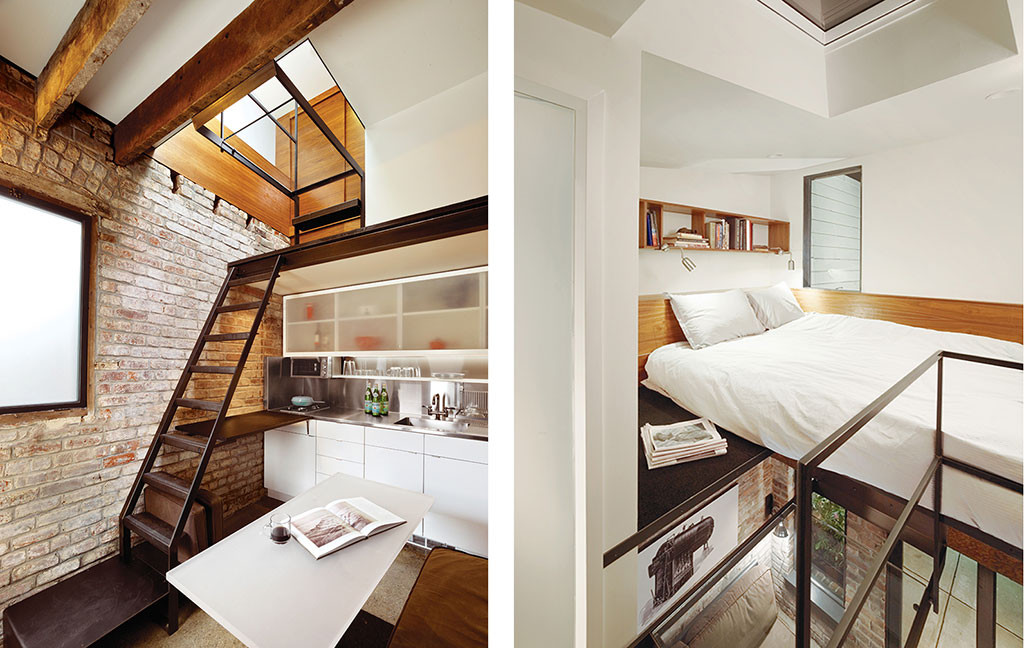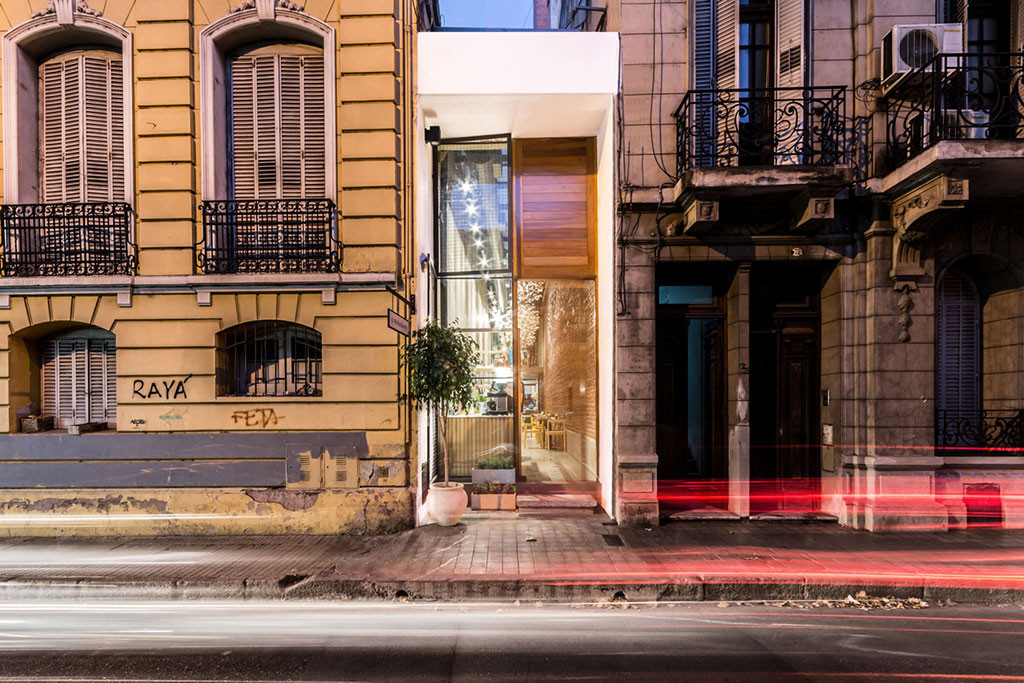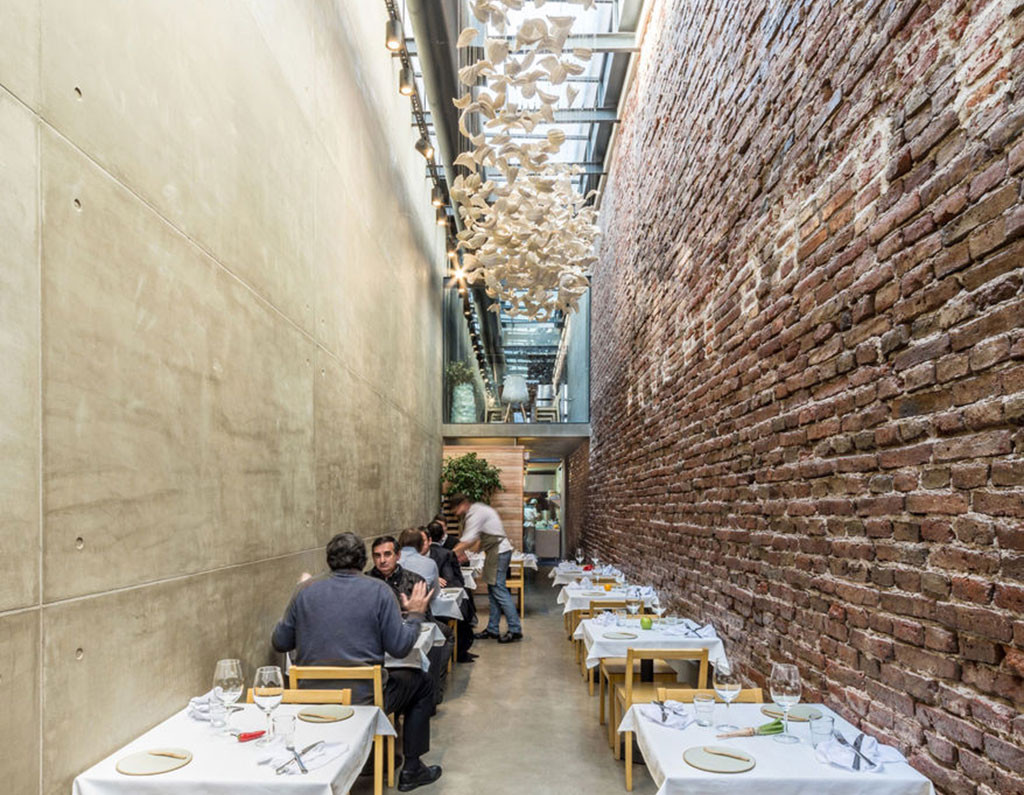Small Spaces, Great Places
By: Rick Hess/Mae Case, DI
Bigger isn’t always better, and this mantra has been embraced in every corner of interior design and architecture over the last several years. A growing number of consumers are opting to significantly reduce their carbon footprint and it shows in how they are choosing to live, work, dine and travel. Creating usable smaller spaces is a trend that continues to resonate with not just homeowners, but business owners as well. These unique, well-designed spaces prove that minimal square footage can still be fully functional and great places can be contained within small spaces.
Small Spaces, Great Places

Brick House 1908 by Azevedo Design, photos by Cesar Rubio
Design firm Azevedo turned an old brick boiler room, originally built in 1916, into a beautiful guesthouse. With a small footprint, building up was the answer: the original roof beams now support a loft bedroom and bathroom. The ground floor has an open and efficient living area and kitchen, while the minimalist staircase along the brick wall takes up very little visual space. Upstairs, a glass mezzanine separates bed from bath. Walnut wood encases the loft bed and adds rustic charm, while both levels have plenty of built-in storage for guests.

Brick House 1908 by Azevedo Design, photos by Cesar Rubio

El Papagayo Restaurant by Ernesto Bedmar, photography by Gonzalo Viramonte
This restaurant in Córdoba, Argentina neatly fits into what was once an abandoned ally. The dining area measures less than eight feet wide but seats plenty of guests without crowding. The sun pours in through skylights, making the space feel much larger than it actually is. Although quite modern compared to its neighbors, the exposed brick wall inside ties the modern and historic together, redefining urban interior design.

El Papagayo Restaurant by Ernesto Bedmar, photography by Gonzalo Viramonte
Around the world, people are sacrificing square footage in favor of other benefits, whether an intimate atmosphere or more sustainable urban development. Making a small space great depends not only on smart design and organization, but understanding how to interact with the limitations space provides. As more consumers become aware of sustainability and want to implement those principles into their everyday life, designers are planning accordingly to meet these clients’ “shrinking” yet discerning needs.
Sources
http://www.dezeen.com/2014/12/03/azevedo-design-brick-house-boiler-room-mezzanine-guesthouse/
http://www.dwell.com/superstructure/article/trailer-flash
http://www.dwell.com/great-idea/article/amazingly-tiny-restaurant-alley-under-8-feet-wide
http://www.dwell.com/house-tours/article/storage-smart-renovation-new-york-city
http://www.homedsgn.com/2012/06/18/hus-1-by-torsten-ottesjo/
http://www.frameweb.com/news/q-a-torsten-ottesjo