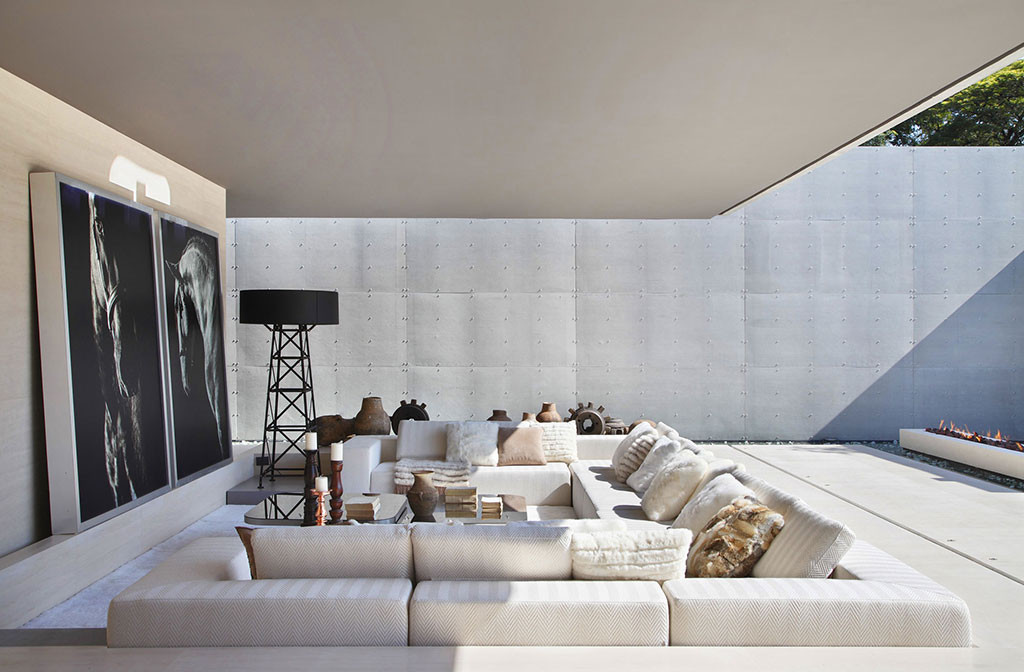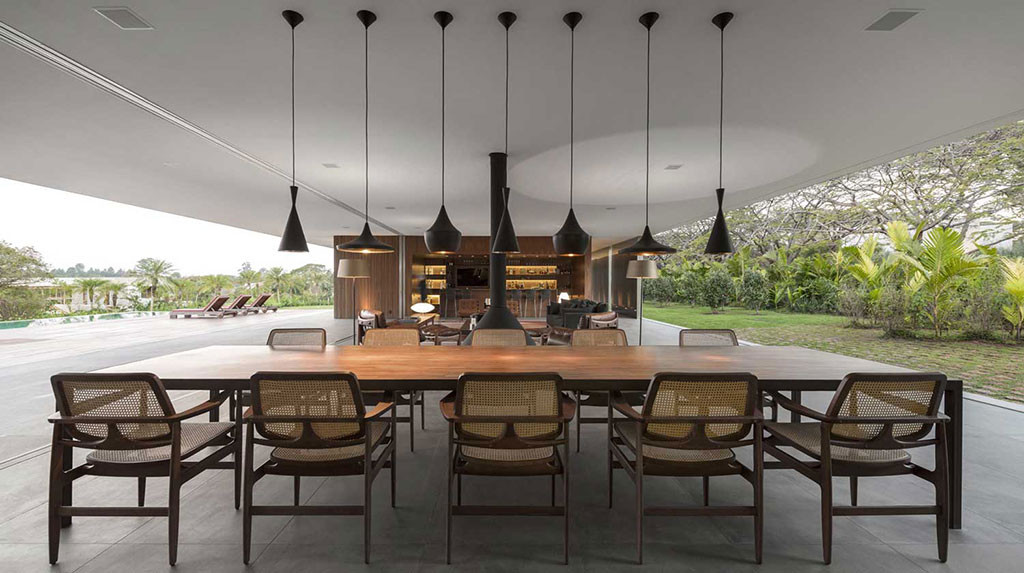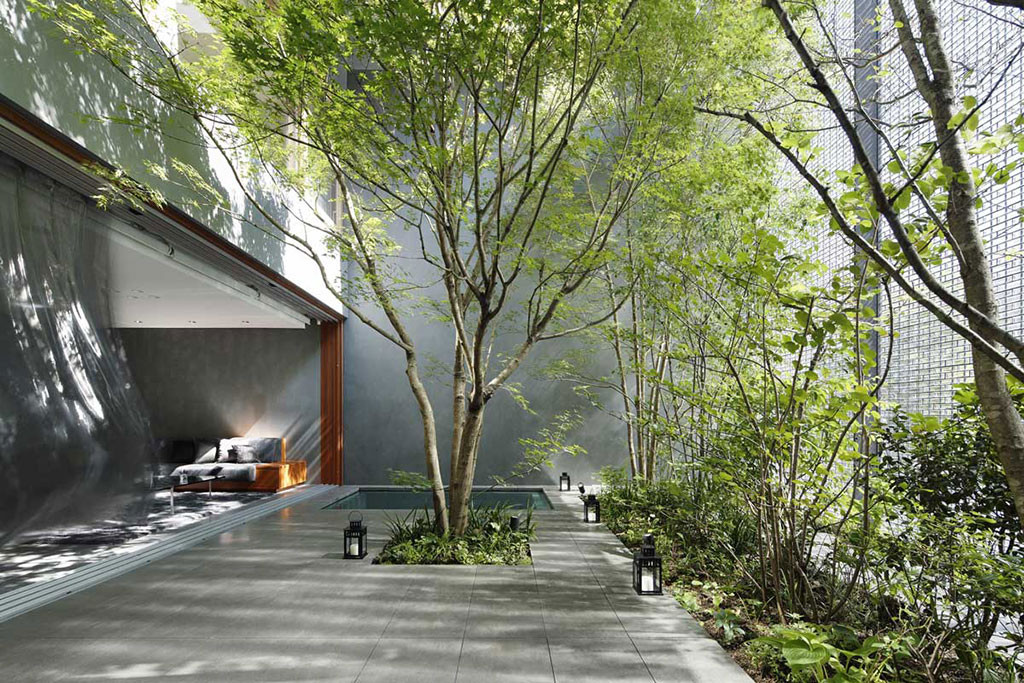Indoor / Outdoor Living Spaces
By: Rick Hess/Mae Case, DI
Being one with nature is a notion human beings have embraced for ages. Having a respectful relationship with it has been a necessity for our survival and our evolution. So it’s not surprising that in a time when society is becoming more globally aware of the benefits of sustainability and “going green,” we are noticing a growing trend in blurring the line between indoor and outdoor living. Floor to ceiling glass windows and sliding doors that welcome an abundance of natural light, indoor courtyards, and rooms that open right onto backyard decks are popular ways of inviting the calming effects and simple beauty of the outdoors into one’s living space. These examples show indoor and outdoor living spaces that truly bring the outside in, illustrating that interior design goes beyond just four walls.
Indoor And Outdoor Living Spaces

Villa Deca by Guilherme Torres
Who says a living or dining room has to be indoors?
Villa Deca breaks the boundaries of traditional design and blurs the lines between interior and exterior space by placing a living room outside. This same concept is carried into the Lee House, a single-family dwelling with panoramic views from its open living area. Both homes maximize natural daylighting and use a monochromatic color scheme to keep the focus on nature.

Lee House by studio mk27 – marcio kogan + eduardo glycerio. Interiors: studio mk27 – diana radomysler.
Many designers use skylights and other pockets of open space not only to capture daylight but also to provide a more subtle connection to nature. Large voids in the sloped roof of the Montblanc House create a sense of openness amid a dense urban neighborhood. In the Outside In home, the dining room sits in the middle of a garden, and folding glass doors convert the indoor space into a covered patio.

Optical Glass by Hiroshi Nakamura & NAP, photography by Koji Fujii / Nacasa & Partners Inc
Where do trees grow?
The designers of the Optical Glass House and the Tepoztlán Lounge would answer that question by saying that trees grow through spaces rather than outside of them. The Optical Glass House is located within busy downtown Hiroshima but provides a tranquil retreat, screened off by a glass brick wall and a tree-filled garden.
While many people may take for granted the indoor-outdoor connections of their environment, these striking examples show that interior designers are not confined to designing within walls – they welcome the outside in and take the inside out by creating stunning indoor/outdoor living spaces. With sensitivity to the climate and the client’s desired functionality, blended indoor/outdoor spaces can bring a whole new level of satisfaction to everyday living.
Sources
http://www.africaodyssey.com/blog/shompole-kenyas-first-designer-lodge
http://www.archdaily.com/133039/montblanc-house-studio-velocity/
http://www.archdaily.com/419521/lee-house-studio-mk27-marcio-kogan-eduardo-glycerio/
http://www.archdaily.com/540982/four-houses-in-baleia-studio-arthur-casas/
http://www.ca-so.com/project.php?project_id=14&cat=1
http://www.dezeen.com/2009/07/15/house-in-nagoya-by-suppose-design-office/
http://www.dezeen.com/2011/11/29/outside-in-by-takeshi-hosaka/
http://www.dezeen.com/2013/01/27/optical-glass-house-by-hiroshi-nakamura-nap/
http://quinta75.blogspot.com/2012/08/la-casa-de-todos.html
http://www.suppose.jp/works/2009/06/post-16_e.html
http://www.yellowtrace.com.au/outdoor-rooms/